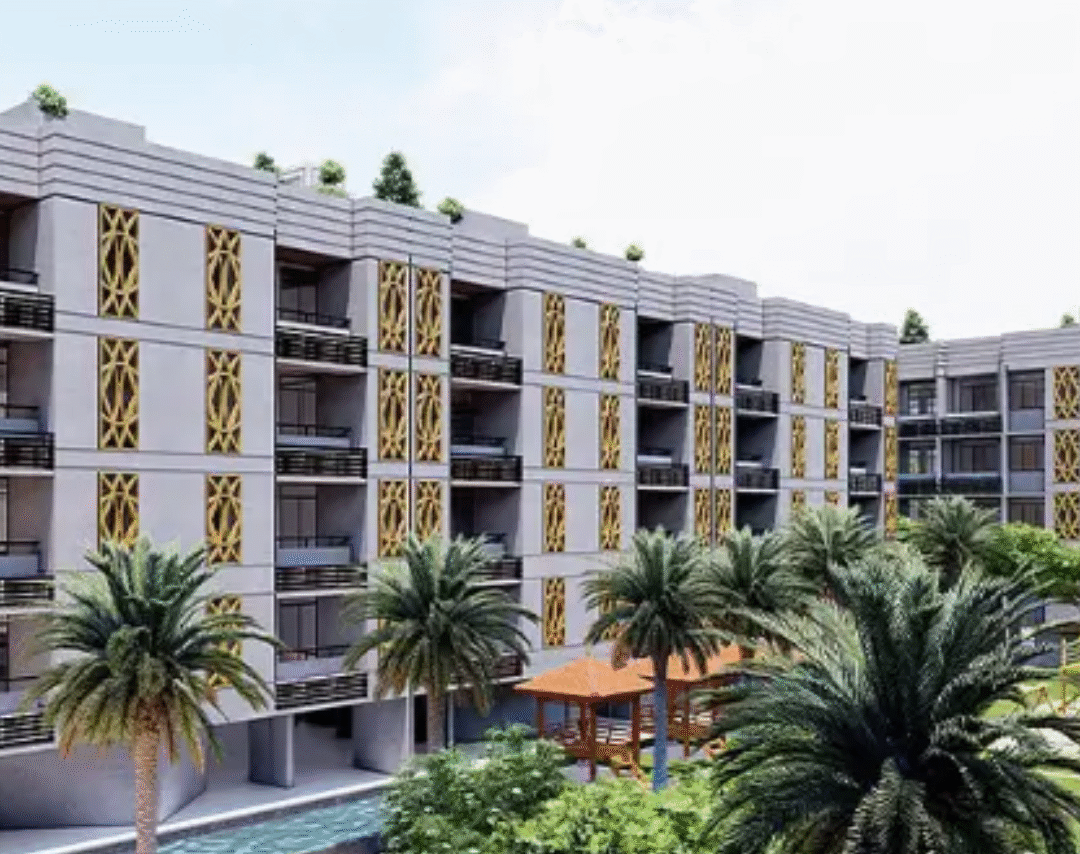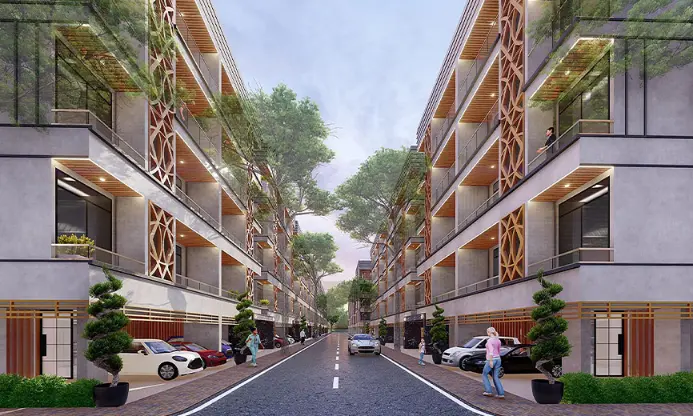
Introduction: Elevate Your Lifestyle at Whiteland Blissville
When it comes to modern living that merges comfort, elegance, and space, Whiteland Blissville stands out as a top-tier residential space in Noida. Located at the rapidly growing Sector 76, Whiteland Blissville redefines premium lifestyle with its thoughtful architecture, amenities, and serene surroundings. Whether you’re a first-time homebuyer or seeking a family home, the Whiteland Blissville 76 project captures both trust and innovation in design. With every detail, from layout to utilities, aiming to bring harmony and convenience, this development creates an environment where life feels naturally upscale.
The Whiteland Blissville floor plan offers spacious 3 and 4 BHK units that are intelligently designed to maximize light, ventilation, and aesthetics. Each residence includes well-placed balconies, open kitchens, and airy living spaces. The location, amenities, and attention to design make it a standout choice in the bustling Noida real estate market. If you’re curious about layouts, lifestyle perks, or what’s included, the whiteland blissville brochure is your go-to source for visuals and specifications. Stay tuned as we explore the features, layout dynamics, lifestyle benefits, and why Whiteland Blissville is making a strong mark among premium developments.

Design & Layout – Spacious, Smart Homes
Whiteland Blissville floor plan offers refined layouts
The Whiteland Blissville floor plan has been curated with perfection in mind. With 3 BHK and 4 BHK layouts, every home merges practical use with comfortable design. Spacious bedrooms, connecting living and dining areas, and balconies positioned for greenery or pool views create a sense of calm. The kitchens are modular, and utility areas are conveniently placed without compromising aesthetics or openness. Smart room layouts ensure natural airflow and daylight penetration, promoting energy efficiency and indoor comfort.
Each unit is designed to minimize wasted space and maximize function. Whether you’re hosting guests or enjoying quiet evenings, these apartments make everyday living enjoyable. Privacy is well maintained through thoughtful circulation zones and sound insulation. The Whiteland Blissville 76 setting complements these designs, each tower stands on a well-laid-out plot, ensuring proper spacing, views, and access to amenities. If you’d like a visual guide to these layouts, the whiteland blissville brochure offers detailed floor plans and orientation sketches. Every corner of these homes reflects smart planning and a refined lifestyle.
Location Perks – Connectivity & Calm
Whiteland Blissville 76 offers strategic access
Located in Sector 76 of Greater Noida, Whiteland Blissville 76 provides easy access to major employment hubs, educational institutions, and retail zones. The Noida–Greater Noida Expressway and upcoming metro corridors ensure that connectivity extends well beyond your neighborhood. Daily commutes to offices in Noida, Delhi, or the film city become stress-free with planned infrastructure and excellent roads.
Despite being close to the city’s pulse, the surroundings remain peaceful and green. Landscaped gardens, outdoor jogging paths, and pocket parks ensure a soothing environment. Schools, hospitals, shopping malls, and entertainment zones are all within a 15–20 minute drive. This balance of inward serenity and outward convenience is what makes Whiteland Blissville 76 such a high-demand address. Whether you value lifestyle or resale potential, location matters, and this project nails it. The whiteland blissville brochure provides a map-based layout showing nearby facilities and transport routes, making it easy to visualize daily life here.
Amenities: Five-Star Living Within Reach
Amenity-rich lifestyle includes premium comfort
- Infinity Pool with Poolside Lounge
- Modern Fitness and Yoga Studio
- Grand Clubhouse with Social Areas
- Children’s Play Zone & Daycare Space
- 24×7 Security & Smart Surveillance
These amenities enhance the living experience, offering spaces to exercise, socialize, relax, and offer peace of mind.
Lifestyle & Community Feel
Living in Whiteland Blissville brings a sense of community that elevates daily life. Landscaped walkways, social lounges, and seating zones encourage neighborly interaction and relaxation. Fitness zones, yoga terraces, and gardens provide quiet spots for wellness routines. Children can safely explore play areas, and families can spend evenings at shaded lawns or the clubhouse.
Residents benefit from smart lifestyle support, concierge services, library lounges, business corners, and multi-purpose halls make it easy to host events, work remotely, or unwind with friends. Every amenity is seamlessly integrated with the residential design to preserve serenity and privacy. Even parking is thoughtfully planned with underground and open parking areas, ensuring a clutter-free environment.
If you’d like to visualize these community spaces, the whiteland blissville brochure showcases images and layouts of amenities and open zones, making it easy to imagine daily activities. Whether it’s morning yoga, family weekend outings, or evening walks, Whiteland Blissville creates an environment where a sense of belonging and well-being naturally flourishes.
Future Appeal & Investment Edge
Whiteland Blissville isn’t just a home, it’s a long-term asset. Its strategic location, integrated lifestyle, and thoughtful design ensure enduring value. As Noida and Greater Noida continue to expand, demand for quality housing in Sector 76 remains strong. Buyers looking for modern amenities, smart infrastructure, and resale stability view this development favorably.
The Whiteland Blissville 76 area is developing fast with better roads, metro connectivity, and upcoming commercial projects, making it a sought-after investment zone. The detailed layouts, brand name, and cohesive planning boost both resale and rental appeal. The whiteland blissville brochure includes site plans, amenity descriptions, and future development maps to guide informed choices.
Choosing this address today means gaining access to clean infrastructure, rising property demand, and quality design. Whether you’re considering long-term residence or leasing it out, the project offers attractive long-term viability. In every aspect, from the floor design to the community vibe, it delivers value backed by smart construction and thoughtful planning.
Conclusion: Your New Address Awaits at Blissville
If you seek a home that blends modern design, thoughtful layout, balanced living, and future-ready investment, Whiteland Blissville offers exactly that. The carefully curated Whiteland Blissville floor plan ensures comfort, style, and energy efficiency. Coupled with a peaceful environment and easy connectivity, this project is built for those who value both lifestyle and legacy.
Everyone—from young families to professionals, will find the right balance of tranquility and urban access in Whiteland Blissville 76. The green surroundings, modern structure, and contemporary amenities deliver more than comfort, they promote a holistic way of living. Visualizing these aspects is easy through the whiteland blissville brochure, which brings layouts and lifestyle features to life in beautiful detail.
Imagine a space where your home feels spacious, your community feels welcoming, and your location feels smart. This project is crafted to exceed basic needs and elevate everyday living. If you’re serious about finding a home that feels premium yet grounded, now’s the time to explore Whiteland Blissville. Reach out today to get the brochure, book a site visit, or talk to their sales advisor. Your envisioned lifestyle in this elegant address is closer than you think.
FAQs About Whiteland Blissville
- What sized flats does Whiteland Blissville have?
The Whiteland Blissville floor plan includes spacious 3 BHK and 4 BHK configurations designed for modern living. - Where exactly is Whiteland Blissville 76 located?
Whiteland Blissville 76 is situated in Sector 76, Greater Noida, offering excellent road and upcoming metro connectivity. - How can I view the whiteland blissville brochure?
You can download the whiteland blissville brochure from the official website or request it via the marketing team. - Are amenities at Whiteland Blissville family-friendly?
Yes, Whiteland Blissville includes play areas, daycare zones, landscaped lawns, and clubhouse features suitable for families. - Do the floor plans at Whiteland Blissville maximize space?
Absolutely. The Whiteland Blissville floor plan is designed for ample light, ventilation, and efficient circulation. - Is Whiteland Blissville in a fast-developing sector?
Yes, Whiteland Blissville 76 benefits from rapid infrastructure growth in Sector 76, including roads, metro lines, and commercial hubs. - Can I get parking easily at Whiteland Blissville?
The project offers both covered and open parking facilities as per your convenience, ensuring ease of access. - Would you recommend Whiteland Blissville for long-term living?
Definitely. With its thoughtful Whiteland Blissville floor plan, upscale amenities, and growing location appeal, it’s ideal for long-term residence.



Leave a Reply